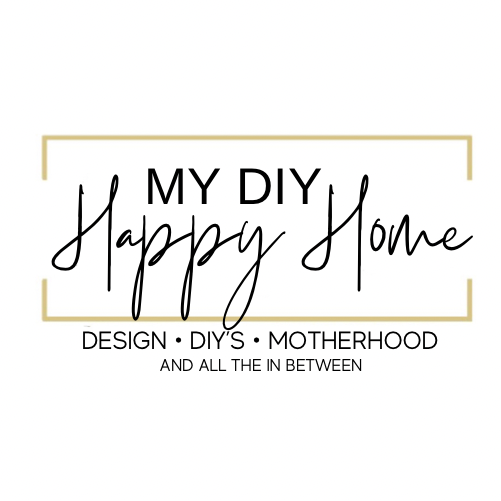
This post may contain affiliate links. If you click on these links and make a purchase, I may earn a small commission- at no extra cost to you.
After over four years of living in our home, I was finally able to make my living room vision come to life a few months ago.
The living room has come together is stages and over several years. You will hear me say this many times… “home takes time”. Updating your home and making it a space you love takes time and money. There are many things you can do, such as paint, that is more budget friendly and gives a quick update and big impact.
The vision I had for my living room (since we had first looked at the house), was to make the fireplace wall the main focal wall. Our living room is long and narrow and for our family, this wall was the natural focal point.
The original fireplace had a very traditional look with lots of trim work. You can see how it looked before we bought the home:

I wanted something a little more simple with a chunky wood mantle. I also knew I wanted built in bookcases for storage and an area to style.
The first thing I did when we moved in was paint the dark red wall. A fresh coat of paint really brightened up the space and made it feel larger. Other than that, the area sat as is for a couple of years. I had a house full of projects to tackle- as every space needed updating.
A couple of years ago, I started to tackle the fireplace itself. I removed the mantle and the decorative pieces on the main fireplace surround. Then I built a chunky wood mantle. I have all the details on the fireplace update HERE.

The area stayed like this for about a year. Then we had finally saved enough to add the bookcases.
I initially planned to build them myself, but the cost of wood was so high at the time (and still is as I am writing this) plus all the time it would take me to build them (which, if you are a mama- you know there is never enough free time). So when I found bookcases that looked likes the ones I envisioned and were made out of real wood… I ordered them. Other than assembly, they were ready to go. Not only did they save me time, but I know I would have spent much more in wood alone to create them.
These are the bookcases I chose:
They are the Havsta from Ikea. There are several different configurations available. I chose the open shelves on top and the closed storage below.
I taped off the area for the measurements of the bookcases. I was deciding between one on each side or two on each side. Since the wall was so long, it could handle the weight of two per side – and we all can use the extra storage space right?


So we went with four bookcases total, two per side.
When they arrived, my husband and I assembled and installed them them over a weekend.




I eventually plan to add some wood and trim to the top to make them look built in- but I need to scrape the popcorn ceilings in the living room first…. And that will be a later project. Have you scraped popcorn ceilings before??? It’s MESSY!


I have all the details on how I style my open shelves of the bookcases HERE!
I hope you will come back soon for more DIY’s, home decor and all the in between.






