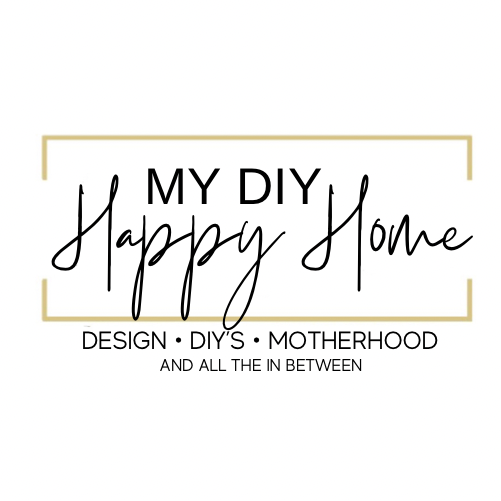
This post may contain affiliate links. If you click on these links and make a purchase, I may earn a small commission- at no extra cost to you.
When I was planning the room makeover for my youngest, there were a couple of things I knew were must haves. First, I wanted to keep the dinosaur theme that he loves! Second, I knew I wanted a lighter and brighter feel to the room. His room only has one small corner window and it does not get any direct sunlight during the day. So, while the wood focal wall is beautiful, I knew that I was going to have to change it.
I always like to show before and after’s to give a better feel for the the potential a space can have and the progression of the space over time. So, let’s start with a few BEFORE views of the space before we purchase the home 3 years ago.

(*image from real estate listing)

(*image from real estate listing)

(*image from real estate listing)
One of the first things I did after we moved in 3 years ago, was paint the walls and add a wood focal wall using wall boards from Timberchic. At the time he was about 18 months old and was still in his crib. (Where has the time gone😭).


About a 1.5 years ago, just before he was 3, it was time to convert his crib to a big boy bed. I used part the existing convertible crib frame as the headboard and painted it. He really loves dinosaurs, so I also added the dinosaur curtains that I DIY’ed and some dinosaur prints and accessories.




Fast forward another year. While I loved the room, it felt dark and wasn’t as “fun” as I would like for it to be for him. I like to make my kiddos rooms a space they love and that reflects them and what they love. So my wheels started turning and I began researching, sketching and planning. I love making mood boards for spaces. It gives a great visual of what a space will look like with all the elements out together. This is the mood board I created for his room.

I immediately got to work clearing out and selling what I knew I wouldn’t be using in the space and I ordered the few items I would be adding: a new bed, new bedding, a rug and the focal wall mural.
The first thing I did was assemble the new bed. It came with a black and white striped canvas roof. However, I had envisioned a wood roof. So I added 2-2 ft x 4 ft pieces of sanded plywood. I secured them to the frame by drilling holes around the edges and securing with zip ties. I then added natural white oak planks from WallPlanks that I had leftover from my dining room ceiling project. They come with an adhesive backing, so it was just a matter of peeling the protective backing then pressing in place on the plywood roof.
Next, I started on his dresser transformation. It was originally a dark espresso color that I painted a charcoal gray. Since I was brightening up the room, the dresser needed a fresh new look too! My inspiration piece was a beautiful, clean lined modern piece from West Elm. At $1499 it’s was WAY out of my budget. I knew I could use the existing dresser, it was in structurally great shape, and give it a similar look on a budget!
For the dresser, I first added legs to give it a little height and a modern feel. I then painted it in Delicate White, eggshell finish, from Schnub It Up. Next, I added a heavy duty peel and stick vinyl paper to the drawer fronts to give them the look of reclaimed wood. I finished it off with the addition of new knobs.







After the dresser was complete, I then painted the three walls (not the focal wall). I used the color Light Pewter by Benjamin Moore in a flat finish. Then, I installed the amazing dinosaur wall mural that I worked with WunderWall on creating. The wall mural comes in panels. It is a very thick peel and stick product. It is removable and installation was so easy. I am linking the exact one HERE.


Then it was time for finishing touches. The rug, bedding and accessories. The rug is from my favorite rug company, Boutique Rugs. I chose the 6 x 9 size for his room and it fits perfect. The exact rug is linked HERE. I added my favorite bedding from Beddy’s beds. I chose the Love at First White. The Beddy’s bedding is so easy… 2 zips and the bed is made! It is also perfect for bunk beds… or in my case our treehouse style bed.




I still have a few little details to finish: painting the window panes black, updating his bookcases and finishing the little bit of paint behind the current bookcases on the third wall (opposite the focal wall). But it is about 85% done and I was too excited not to share the room with y’all!

It is SO much lighter and brighter in here! Best part… he LOVES IT! and that makes me one happy mama.
I am linking the items here:
You can shop this space and all my others HERE.
I hope you’ll come back soon for more DIY’s, recipes, mom life and all the in between.







